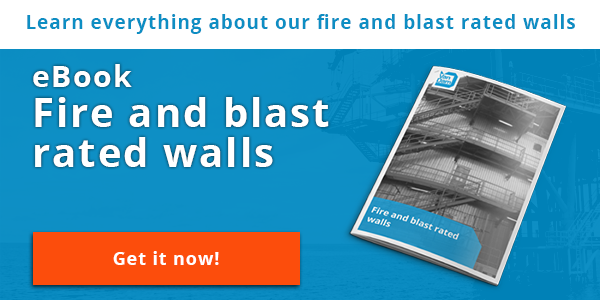
The internal partitioning of on- and offshore oil and gas structures is of critical importance, since the right partitioning structure can effectively slow the process of fire development. In the past, there have been fires which have cost the lives of personnel. In order to make sure this never happens again, the international and national community of oil and gas experts and professionals are continuously developing and evolving requirements.
The NORSOK standard for architectural components and equipment is such an example. It is regarded as one of the leading standards in the industry. Within the standard, there are strict requirements defined for the characteristics and features of internal and external walls. I have outlined some of them below.
1. General requirements for walls
First off, the general requirements are explained. They include requirements based on documentation and drawings, which generally takes place during the development/design phase of the project:
- All fabrication and installation work should be based on approved project documentation;
- A detailed wall schedule should be developed (which includes wall types, dimensions. construction, fire rating, penetration, etc.);
- Drawings should clearly show major interface with other elements and systems, and overall structural support details;
- And drawings should also define the split in scope of work between prefabrication by supplier and field modification to fit at location.

2. Fire ratings for walls
The fire ratings are generally based on IMO FTP code regulations. The fire ratings for walls have to be applied as required by project design and certified in compliance with governing body regulations.
3. Blast pressure for walls
As is the case with fire ratings, the blast pressure should have been previously determined by the project coordinators. Once this has been done, all walls and its elements should be able to resist the specified fire and blast pressure. The wall should always remain intact after being exposed to an explosion while simultaneously maintain full fire rating and integrity.
4. Thermal requirements for walls
Thermal features are not always required by the project. If it is required and not specified otherwise, a U-value of 0,5 W/m2 oC (or higher) should be achieved. This type of insulation should be placed on the internal side of the structure.
5. Acoustic requirements for walls
The sound insulation requirements regarding field measured values are determined in NORSOK S-002. These should be applied on all installed wall assemblies, unless stated otherwise.
During the laboratory test, the sound reduction index should be at least 5 dB better that the field requirement. Additional requirements state that special attention should be paid to avoid noise leaks, flanking transmission, noise transmission via floor and ceiling voids, etc.
Some walls are perforated to absorb the sound better. These walls should be designed in such a way that the airborne sound reduction requirements are not affected.
6. Extra requirements for walls
Therer are also some extra requirements according to the NORSOK standard. The deflection under operation loads (mid span) should be < L/200. Furthermore, a Heavy Duty Anti corrosion paint system must be in place.
Conclusion
There are more NORSOK requirements on walls included in the standard for architectural components and equipment. You can find detailed information on pressure requirements, material and coating requirements, structure, reinforcements and deflection requirements, and many more.
Want to know more about fire and blast resistant walls and all requirements they comply to? Download our eBook Fire and blast rated walls.






